cultural house
architecture + urban design
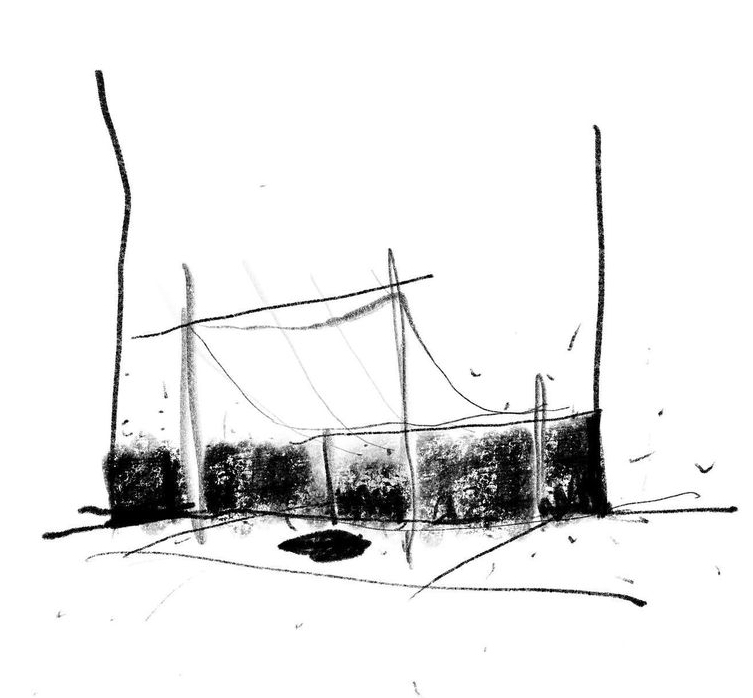
Odette,
cultural house
architecture and urban design,
private comission
architects
atelier aronis farfelmaze
team
Daniel Farfelmaze,
Eleonora Aronis
year
2021
area
220m2
status
in progress
Nestled in the emblematic Bixiga neighborhood of São Paulo, known for its rich tradition of theatre and resistance and home to the renowned Teatro Oficina, a heritage house dating back to 1901 has been thoughtfully repurposed from a family home into a vibrant cultural center.
The transformation aimed to balance the need for new uses with a deep respect for the house's original character. The interior layout, with its characteristic fragmented volumes, was not only preserved but also became a guiding element of the design. This approach creates a dynamic interplay of routes through the different rooms, where visitors are constantly surprised by what might be inside each of them, fostering an engaging interaction with the space.
Minimal interventions were made to the rooms themselves, emphasizing their historical value. Each change was conceived as a minimal support to the new program. Custom-designed furniture and slender metallic structures were introduced to accommodate various activities. Architectural elements such as doors, windows, and baseboards were highlighted with special natural pigment painting, further enhancing the house's unique charm.
At the heart of this design lies the Patio, where a new yet subtle intervention has introduced a versatile stage. The patio’s ground was redesigned to become a small theatre, embedded in a tropical garden, allowing for various forms of presentations. An originally central stage can be moved around and configured in multiple ways, offering endless possibilities for performances and events. When the stage is in use, the house itself, enhanced with a delicate metallic structure — a tribute to Lina Bo Bardi’s neighboring design —becomes an integral part of the theater, allowing the audience to watch the stage from different heights and angles, providing multiple perspectives on the spectacle. The annex building, serving as the backdrop to the Patio, was also transformed into a support area and a hidden lounge. This space provides a unique vantage point for viewing presentations, inviting visitors to explore and engage with the cultural center in novel and exciting ways.
In this transformation, the heritage house in Bixiga is not just preserved but reinvigorated, becoming a beacon of culture and community while honoring its storied past and adding one more culturally active space to such a vibrant urban fabric.

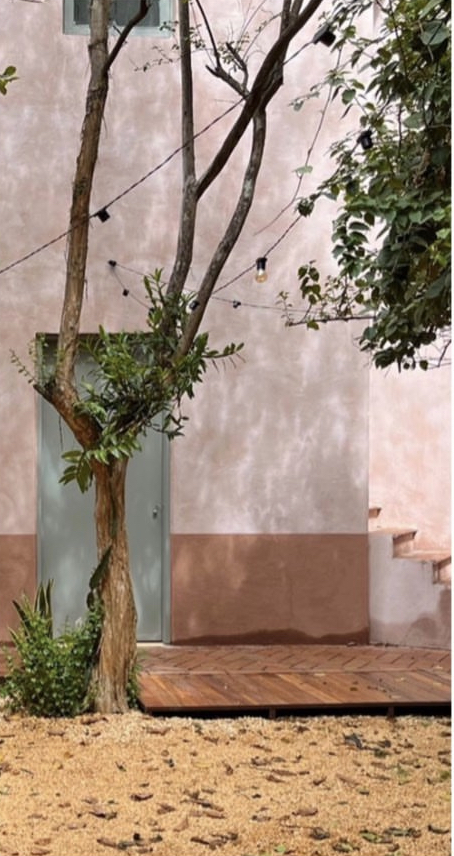
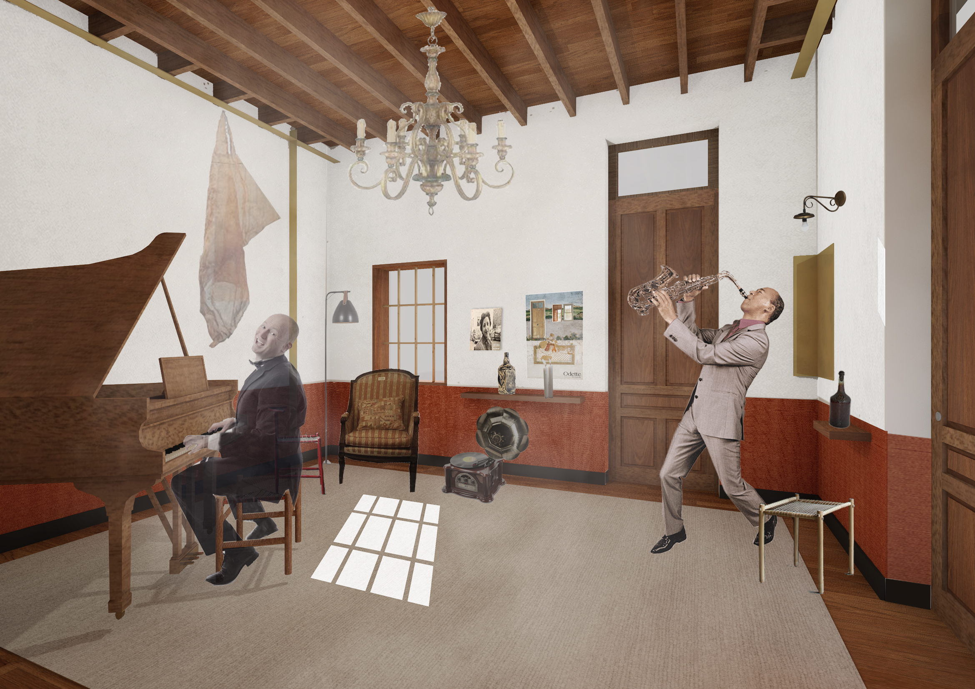
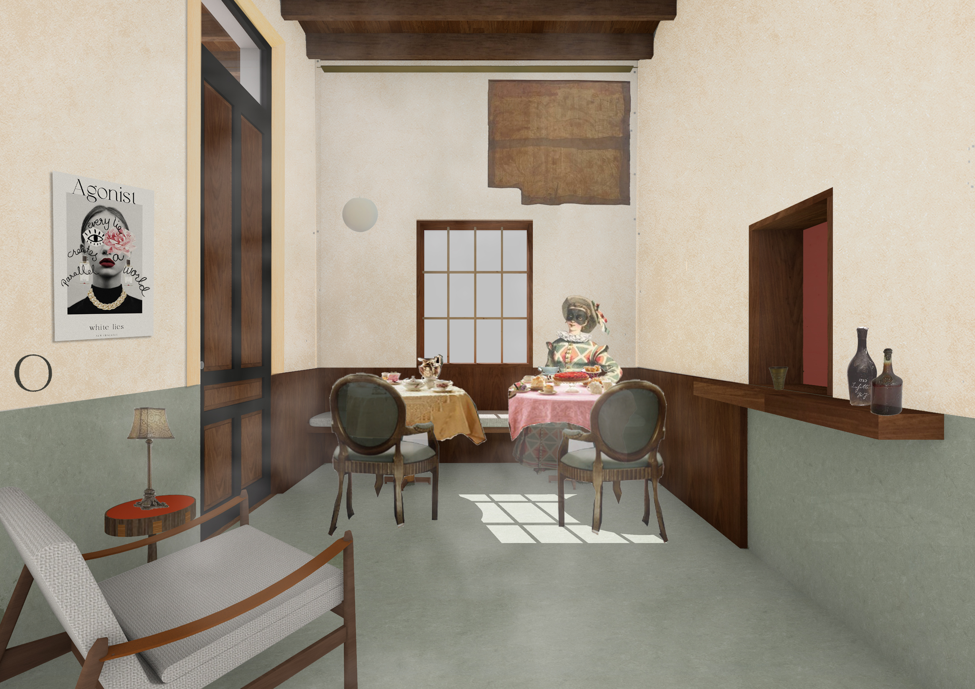
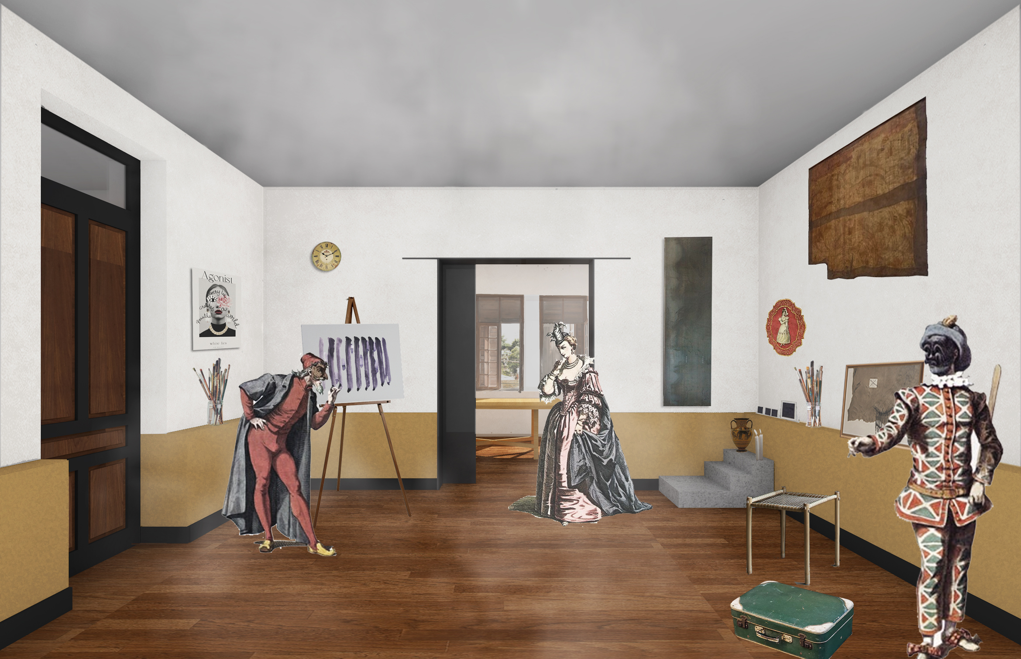
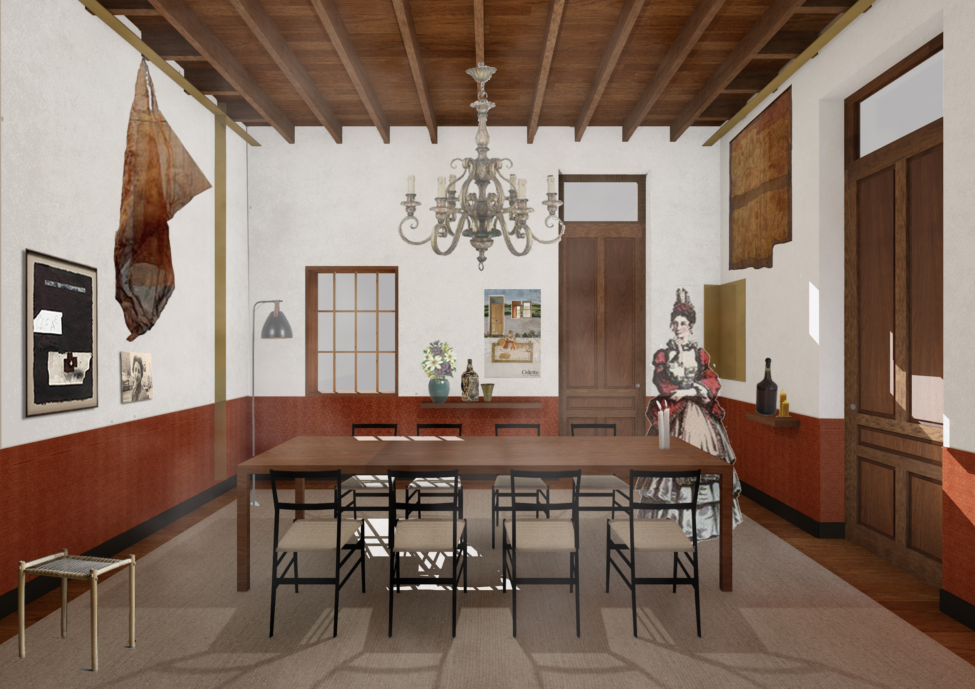

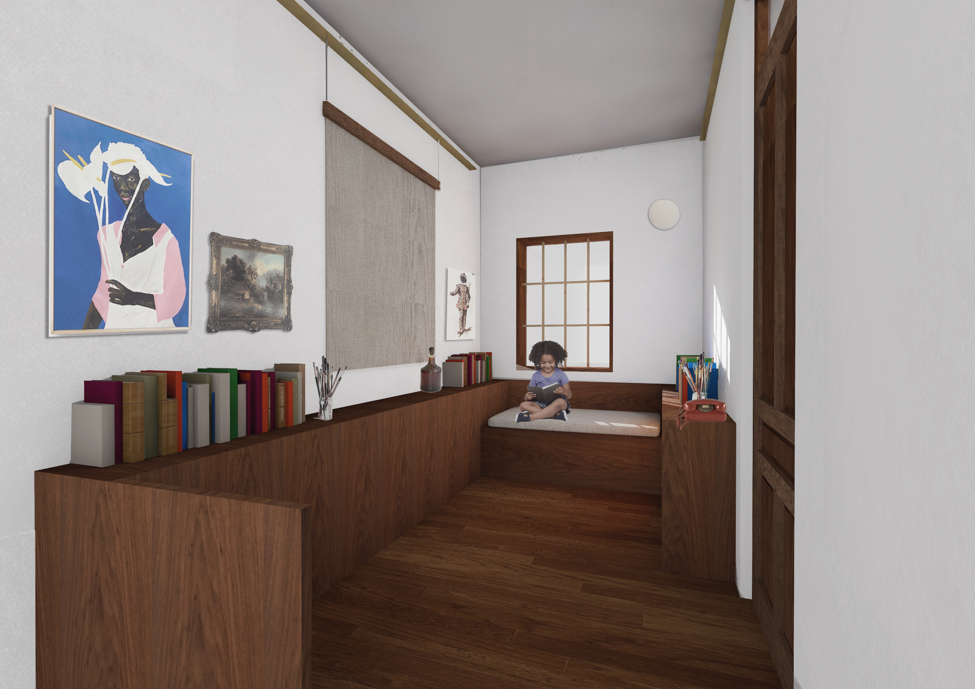
odette, cultural house
architecture+urban design
private comission